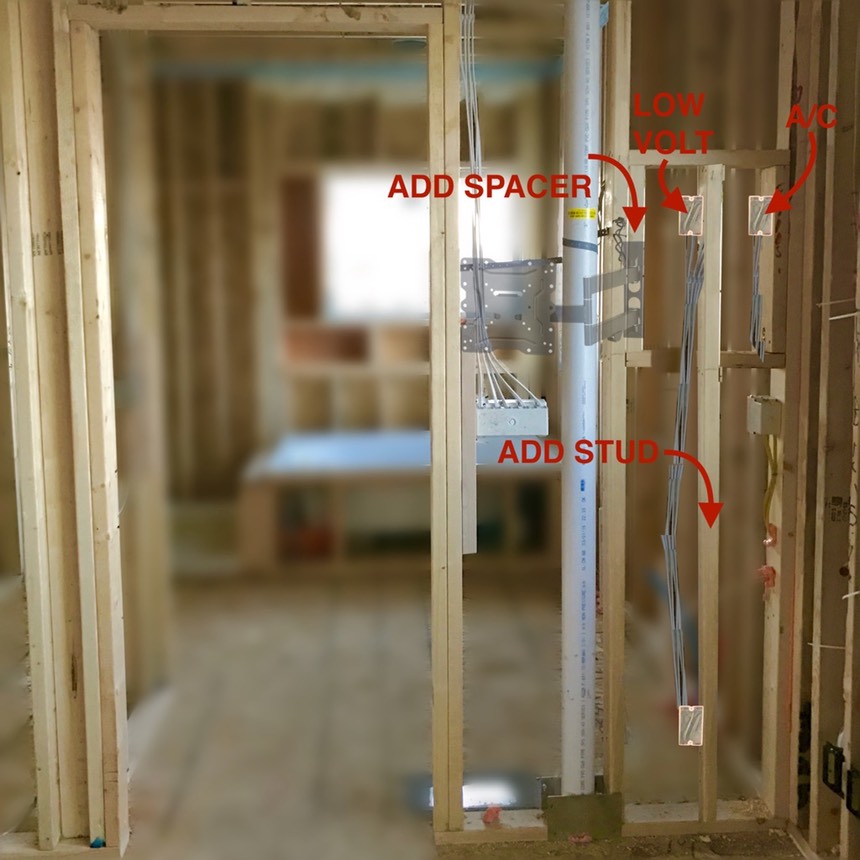I got a call from our builder supervisor early in the morning. The electrician asked that I stop by the house to clarify a few things. I drove through the snow and was surprised they allowed me to meet with the electrician and walk through things as they were working. “Where did you want this extra outlet?” I pointed, and a few minutes later it was done. These items were already in the contract, but they just wanted to make sure I was happy with the placement. We’ve added 10 electrical outlets, a couple floor plugs, 6 can lights, under-cabinet lights, and a few switches.
We did come across a surprise: the master bath comes with framing for a medicine cabinet. It’s not actually installed, but it’s easy to cut out the drywall and drop it in later. Only one problem: the other side of that wall is where we hoped to mount a bedroom TV on an articulating arm. The electric outlet and cable jacks are to be hidden behind the TV, but that would be in the middle of the medicine cabinet. So the electrician put it on the adjacent wall.
We don’t want a medicine cabinet – it wouldn’t go with the bathroom design we have in mind. And we do want that TV. If the plugs are where they put them, they’ll be behind the drapery stack. Sounds like a good idea, but we’ll have cables pulling on the drapes when we extend the TV. It’s best to get these things right… before they do the drywall.

I took a picture and measurements, then went home to mock up some ideas. That led to researching TV mounts, how they attach to the wall, how big the TV can be and fit flat against the wall, where it needs to mount to be centered… you get the idea.
I’m confident they’ll work something up that’s better than I designed. My job needs to be limited to telling them the result I’m hoping for. How it’s done? For that, I have to trust the experts.